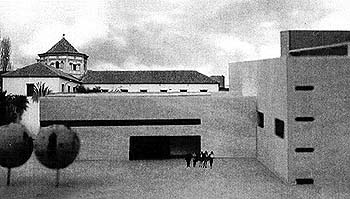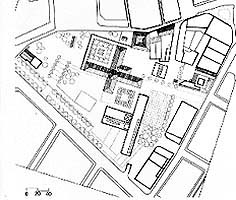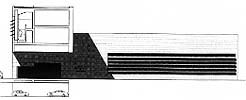
| Accesit / Accésit | Concurso Museo Valenciano de la Ilustración | Valencia Museum of the Age of Enlightenment |
| Dagobert | Alberto Sanchis Pérez, Paula González Barranca, J.M. Ribera Micó, Ana Peris Raurell, Alberto Escardino |  |
| La
propuesta de intervención en el entorno del antiguo Hospital no se limita
a la proyectación "de fachadas hacia dentro" del volumen
detalladamente dibujado por el PEPRI sino que, abarcando la escala de un
proyecto urbano, trata de recualificar este espacio altamente degradado y
que tiene en esta iniciativa del MUVI su última posibilidad de
recuperación. El proyecto se apoya estructuralmente en la significación
de los materiales históricos existentes, descubriendo estratos ocultos o
desvanecidos, exhibiendo las sucesivas agregaciones, proponiendo una
especie de lectura epistemológica de su devenir histórico, con una doble
y dispar secuencia de significados: por un lado proponiéndose como
exposición didáctica de ese objeto urbano; y, por otro lado, induciendo
una lectura nostálgica. Esta operación no persigue efectos ilusionistas,
sino que se configura más bien con criterios formales conceptuales, en
una doble perspectiva: como elemento de evocación histórica y como
objeto cualificador de la escena urbana. Se genera así un nuevo espacio
público rico y jerarquizado, que mediante los despieces, texturas y
coloración de los pavimentos, la volumetría y variedad de las especies
vegetales, el mobiliario y alumbrado urbanos redibuja las trazas de los
antiguos edificios hospitalarios. La implantación en el terreno del nuevo
edificio del MUVI se plantea como recuperación del espacio claustral que
quedaba configurado entre el crucero de la Biblioteca y el que fue
demolido, no con criterios de restitución sino como recreación visual de
su presencia originaria. El nuevo volumen, con su sencillo tratamiento de
huecos, aparece como un abstracto arquetipo arquitectónico, evitando
cualquier intento de configurar una imagen de reconstrucción mimética.
Conectada a través de un pasaje con el espacio claustral recuperado se
genera una nueva plaza con la suficiente escala como para convertirse en
la antesala del museo. Este nuevo espacio urbano enlaza con el acceso
peatonal principal, junto a la Iglesia y convento de San Carlos Borromeo.
En el pasaje que une los dos espacios mencionados se sitúa el acceso público al museo, la tienda y la cafetería-restaurante. Las dos últimas aparecen como piezas acristaladas, comunicando espacial y visualmente espacios exteriores e interiores y facilitando la utilización social del entorno. El edificio del Museo funciona articulando ortogonalmente los dos recorridos museísticos principales, tratados como contenedores vacíos, técnicamente equipados para facilitar al máximo el montaje y desmontaje de la tramoya que da contenido a las exposiciones. De esta forma la circulación de público se convierte en un itinerario unidireccional y completo vinculado a un espacio a triple altura que hace la función de rótula. El centro de estudios y dependencias relacionadas se conciben como espacios prácticamente independientes, aunque dentro del mismo volumen. Esto se aprovecha para ofrecer un acceso a la calle de Guillem de Castro, enriqueciendo la imagen más urbana del proyecto. El proyecto refleja el espíritu de la ilustración mediante la exaltación de la luz, como sujeto activo y el de los libros, como instrumento del saber, como sujeto pasivo. La luz se convierte en el auténtico protagonista del medio, entrando por fachadas y cubiertas y atravesando el espacio vertical u horizontalmente, matizando y valorando volúmenes y superficies. La biblioteca del centro de estudios, bañada por luz cenital y separada del espacio principal del museo por un simple cristal, se convierte en un gran escaparate, como formando parte de la misma exposición. |
The proposal for intervention in the area of the old Hospital is not merely limited to the designing "of walls giving off into the interior" of the volume which has been drawn out in detail by the PEPRI. Rather, it takes on the magnitude of an urban project, and makes an attempt to requalify this very run-down space. This initiative of the Valencia Museum of the Illustration represents the last and final opportunity to be able to recuperate this space. The project is supported structurally in the significance of the existent historic materials, uncovering hidden or faded levels, which give evidence of the successive additions, thus proposing a species of epistemological readings or interpretations of its historical evolution, with a double and disparate sequence of meanings: on the one hand setting itself up as an educational exhibition of this urban object; and, on the other, inducing a nostalgic reading or interpretation. This operation is not intended to pursue illusionist effects, but rather is to be designed with formal conceptual criteria, in a double perspective: as an element which evokes the historic and as an object which serves to qualify the urban scene. In this way a new public space that is rich and hierarchized is generated, and which by means of the sectioning, textures and colourings of the pavements, the volume and variety of the vegetable species, the urban furnishings and lighting will redraw the tracings of the old hospital buildings. The situating of the new Valencia Museum of the Illustration building on this land is envisioned as the recuperation of the monastic space that made up the area between the stone cross and the Library and that which was demolished, not with criteria of restitution, but rather as a visual recreation of its original appearance. The new volume, with its simple treatment of spaces, comes forth as an architectonic abstract archetype, avoiding any attempt to configure an image of mimetic reconstruction. Connected by a passageway with the recuperated monastic space, a new plaza is created with sufficient scale to become the anteroom to the museum. This new urban space connects with the main pedestrian access, together with the Church and the convent of San Carlos Borromeo. In the passageway that links the two spaces mentioned, the public access to the museum is located, and also the shop and the coffee shop/restaurant. These two elements appear as glazed pieces, communicating spatially and visually with the exterior and interior spaces and providing for the social utilisation of the area. The Museum building itself functions by articulating the two principal stretches of the museum orthographically, treated as empty containers, technically equipped to facilitate to the maximum extent the setting up and breaking down of the stage machinery that provides the content for the exhibitions. In this way, the circulation of the public becomes a one-way complete itinerary connected to a three-high space that functions as a rotula. The learning centre and related rooms are conceived of as spaces that are practically independent, although within the same volume. This is used to be able to offer and access to Guillem de Castro Street, thus enriching the very urban aspect of the project. The project reflects the spirit of the Illustration by means of the exaltation of the light, as an active subject, and the books, as an instrument of knowledge, entering by means of facades and coverings and crossing the vertical or horizontal space, emphasising and giving significance to volumes and surfaces. The library of the learning centre, bathed in zenithal lighting and separated from the main space of the museum by a simple glass panel, becomes a large showcase window, as if it were part of the exhibition itself. |

|
 |
 |
| Concurso/Competition. Cambell. Umbráculo. Dagobert |