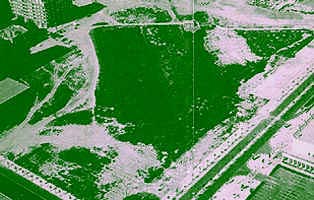Valencia City of Justice Competition

| Concurso
Ciudad de la Justicia de Valencia Valencia City of Justice Competition |
 |
|
La Generalidad Valenciana ante un programa
para la organización de las distintas actividades judiciales hoy
dispersas por la ciudad de Valencia, se planteo crear el contenedor
arquitectónico que albergara los distintos servicios al ciudadano cuya
solución influya sensiblemente en la reorganización de los servicios
judiciales.
Se elige la fórmula de concurso anónimo. La superficie requerida es
de 65.000 m2 sobre rasante y el presupuesto de 7.500 millones de pesetas. Según las bases del concurso La Ciudad de la Justicia albergara unos
100 juzgados, la Audiencia Provincial y los servicios comunes. Los
edificios integrados en la misma contendrán en total, más de 600
dependencias judiciales que servirán para integrar en un mismo recinto
todas las sedes judiciales, que actualmente se encuentran dispersas en la
ciudad de Valencia . Se plantea una construcción de carácter horizontal de seis plantas,
y en la planta baja se ubicaran las dependencias de asistencia masiva al
ciudadano —salas de visita, registro civil, juzgado de guardia,... —
en el nivel de máxima accesibilidad al edificio, quedando el resto con
acceso restringido. Asimismo se plantea la necesidad de creación de un bloque de seguridad, que permita compatibilizar la practica de las diligencias con detenidos, con la protección de víctimas y testigos, quedando a salvo las
garantías procesales. De los 25.000 metros cuadrados de terreno que ocupara la ciudad de la
justicia, un 70% se destinara al área edificada y el 30% restante para
zonas ajardinadas. Las Bases se publicaron en el mes de marzo de 1997, recibiéndose en la
Subsecretaría de Justicia de la Consellería de Bienestar Social un total
de 214 inscripciones. Presentaron los trabajos definitivamente 81 concursantes y se cerró la
primera fase del Concurso con la selección por parte del Jurado de 10
trabajos para pasar a la segunda fase. El 15 de septiembre de 1997 se
levanta el anonimato ante Notario, resultando los arquitectos
seleccionados los siguientes: El 17 de noviembre de 1997 los arquitectos mencionados presentaron la
documentación de la segunda fase, proclamándose el ganador el 19 de
diciembre de 1997. Resultando el fallo el siguiente : Primer premio: Dos accésits : |
The
initiative to reorganise all the judicial activities which are currently
scattered throughout the city of Valencia led the Generalitat Valenciana
(regional government) to consider the creation of an architectural
container that would house all the various services to the citizen that
are involved in or have a substantial bearing on the reorganisation of the
judicial services.
It was decided to convene an anonymous competition. The surface area of the required site covers 65.000 m2 at the building line and the budger is 7.500 millon pesetas. The terms of the competition provide for a "City of Justice" housing about 100 courts of law, the Provincial High Court and shared services. The buildings will house a total of over 6oo office suites to bring together all the judges' offices that are currently dispersed throughout the city of Valencia. A horizontal construction on six floors is envisaged, locating all the services to which citizens have recourse en masse (courtrooms, Civil Registry, Duty Magistrates' court etc.) on the ground floor, the level of maximum accessibility to the building, and restristing public access to all the remaining floors. Additionally, a security block is considered necessary to ensure thatprocedures involving prisoners are compatible with the protection of victims and witnesses while safeguarding all procedural guarantees. Of the 25.000 m2 of gruound to be occupied by the "City of Justice", 70% will be devoted to buildings and the remaining 30% to gardens. The Terms and Conditions were published in March 1997 and the Social Welfare Department's Justice Sub-secretariat registered a total of 214 entrants. 81 competitors presented definite proposals
and the first stage of the Competition ended when the Jury selected 10 of
these to go through to the secons stage. Their anonymity was lifte on 15th
September 1997, in the presence of a Notary, and the selected
architects were revealed to be: Federico Hernández de Goncer y García These architects presented their second stage documents on 17th November 1997 and the winners were announced on 19th December 1997, as follows: First prize: Runners-up: |
| Traducción al inglés/English translation:Gina Hardinge. |