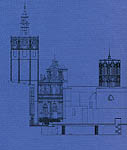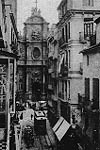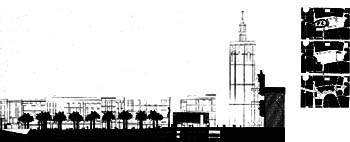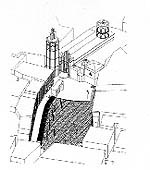

Urban Projects Competition for the Plaza de la Reina in Valencia
 |
 |
Concurso de
Proyectos Urbanos de la Plaza de la Reina de Valencia Urban Projects Competition for the Plaza de la Reina in Valencia |
Promovido por el C.OA.C.V., patrocinado por Bancaja y con la colaboración del Ayuntamiento de Valencia ACTA Presidente: Vicente Casanova Carratalá, Presidente del Colegio Territorial de Arquitectos de Valencia, actúa por delegación del Decano Alberto Peñín. Vocales: Aprueba por mayoría el Acta que sigue: El jurado ha tenido ocasión de comprobar tras el examen minucioso de los 29 proyectos que se han presentado al Concurso, la dificultad que planteaba el proyecto de la Plaza de la Reina. Siendo ésta el resultado de un proceso de vaciado -procedimiento que a lo largo de la historia ha dado algunas veces lugar a magníficos espacios urbanos-, la Plaza de la Reina es hoy un complejo ámbito en el que funciones y usos, tráfico y flujo de peatones se superponen definiendo uno de los episodios urbanos más activos de la ciudad de Valencia. Sus más destacados monumentos, (la Catedral, el Miguelete, la Portada de los Hierros, el Cimborrio) hacen acto de presencia hablándonos de la historia de la ciudad. El parking, por último, viene a enrarecer una escena urbana que, dada su centralidad y la importancia que tiene en la vida social de la ciudad, todo el mundo está de acuerdo en afirmar que conviene mejorar. El examen de los proyectos ha permitido al jurado entender con claridad los problemas que planteaba el proyecto de la Plaza de la Reina. Los concursantes han llevado a cabo una descripción y un análisis riguroso de los mismos. Los problemas que emergen de tal análisis pueden ser descritos como siguen: 1. El vaciado ha producido un espacio aleatorio en el que el complejo perímetro de la
Catedral prevalece convirtiéndose en el episodio de mayor importancia. Consideradas en su conjunto muchas de las propuestas presentadas han asumido el espacio vacío como potencial para la Plaza y han centrado el proyecto en añadir accesorios urbanos que lo complementan. Otras, no han acertado en la solución de incorporar elementos edificatorios en el interior del espacio de la Plaza. El jurado buscando respuestas a los problemas mencionados ha creído encontrarlas en el proyecto presentado bajo el lema TITOLIVIO.ES. En efecto en este proyecto el jurado valora: Dentro de una propuesta que destaca por su unidad, el acierto para establecer de manera simultánea zonas diferenciadas que subrayan el carácter funcional y de uso diverso a la vez que destacan aspectos significados como son: la fachada de la Catedral, restos arqueológicos, y en el otro extremo el entorno de Santa Catalina y la encrucijada de las calles de la Paz y San Vicente. La ajustada disposición de los conjuntos vegetales en el espacio, apreciando la sensibilidad de que hace gala en el uso de las distintas especies. La propuesta acusa en demasía las diferencias del nivel al definir el relieve del suelo. El jurado considera que en este punto la solución adoptada debería considerarse más cuidadosamente y matizarse. Entendiendo que esta propuesta resuelve el problema en su conjunto en tanto que en las otras cree advertir tan solo aciertos parciales, el Jurado ha resuelto: Conceder el PRIMER PREMIO a la propuesta TITOLIVIO.ES y agrupar el resto de los premios distribuyéndolo "ex aequo" entre las cuatro siguientes propuestas que se mencionan por ordena alfabético: * BENZ Presidente: Vocales: Secretario: Valencia, a veintidós de Junio de 1999 |
Initiated
by the COACV, sponsored by Bancaja, collaboration from Valencia City CouncilMINUTES The Jury of the Urban Projects Competition for the Plaza de la Reina in Valencia convened by the Official College of Architects of the Valencian Community is composed as follows: Chairman: Vicente Casanova Carratalá, Chairman of the Official College of Architects of Valencia, delegated by Alberto Peñín, Dean of the same. Members: Being present, the majority vote to approve the following Minutes: The Jury has carefully examined the 29 projects submitted to this Competition and has had occasion to confirm the difficulties posed by the Plaza de la Reina project. This square is the result of an emptying process, a procedure which, in the course of history, has at times given rise to magnificent urban spaces. However, as a result, the Plaza de la Reina is now a complex environment in which functions and uses, traffic and the flow of pedestrians, are superimposed, defining one of the most active sections of urban life in the city of Valencia. Its most outstanding sights (the Cathedral with its Miguelete bell-tower, Portada de los Hierros [Baroque doorway with railings] and Cimborium) affirm their presence and speak of the history of the city. Finally, the underground car park disperses an urban scene which, given its centrality and its importance in the social life of the town, everyone agrees should be improved. Examination of the projects has given the Jury a clear understanding of the problems posed by the Plaza de la Reina project, which the competitors have described and analysed with rigour. The problems which emerge from this analysis may be described as: 1. The emptying process has produced a random space in which the
complex perimeter of the Cathedral is predominant, making this the section of greatest
importance. Taken as a whole, many of the proposals submitted have considered the empty space as potential for the square and their projects have centred on adding urban accessories to complement it. Others have gone astray with solutions that introduce built elements in the interior space of the square. In the search for answers to the above-mentioned problems the jury believes that they are to be found in the project submitted under the pseudonym TITOLIVIO.ES. Of this project, the jury values: In a proposal of outstanding unity, good judgement is shown in simultaneously establishing differentiated zones that underline their functional nature and diverse use while highlighting prominent features such as the Cathedral façade, the archaeological remains and, at the other end of the square, the surroundings of Santa Catalina church and the point where the two streets of San Vicente and Paz meet. The jury appreciates the fitting way in which the clumps of vegetation are distributed in the space and the sensitivity with which the different species are used. The proposal over-accentuates the differences in level when defining the ground profile and the Jury considers that the solution adopted should consider more carefully and adapt this point. The Jury considers that this proposal solves the problem as a whole, finding the other submissions only partially successful, and has therefore determined: To award the FIRST PRIZE to the proposal TITOLIVIO.ES and to pool the remaining prizes and distribute them equally among the following four proposals, namely, in alphabetical order: * BENZ* LLUM DE PEDRA * PLINIO * VOID 3.5 Chairman: Members: Secretary: Valencia, 22nd June 1999 |
 
|
Juan Pablo Mas Millet,
Antonio Marques, Jorge Quesada, Agustín Sebastián.VOID 3.5
Nos disponemos a trenzar historia y vida. Sus relaciones no son idénticas según la dirección en que tomemos el tiempo. Del pasado hemos heredado modos, enfoques y conocimientos que subyacen en nuestro hacer. El tiempo y nuestros usos filtran la mirada que dirigimos al pasado. Así, entendemos que la recuperación de perspectivas barrocas y el entorno de las arquitecturas históricas configuran nuestro espacio histórico. La definición de estos ámbitos, historia y vida, se logra mediante un leve corte en el terreno que configura un espacio horizontal frente a la catedral y un colchón de palmeras que unifica la escala de la fachada oeste de la plaza. Pensemos en el marco. Acota un entorno, envuelve un espacio, une la ficción del cuadro y la realidad. En la plaza la portada barroca responde a una perspectiva cuyo marco se rompió al desaparecer la calle Zaragoza. Devolverle el marco deberá convivir con la unidad de la plaza y ayudar a definir el entorno de la catedral. Frontera sin corte, ventana abierta a lo diferente, transición entre mundos, el marco permite al exterior contagiarse del interior y al interior convivir con el exterior. Desde la plaza el edificio de presenta a la vez como telón de fondo y como linterna transparente que se fusiona con ella. Su percepción en la antigua calle de Zaragoza responde a su condición de borde de un marco. Su transparencia se restringe por tanto a la planta baja y se apoya en el pavimento que cruza hasta el ámbito de la catedral cosiendo todo el espacio. |
Juan Pablo Mas
Millet, Antonio Marques, Jorge Quesada, Agustín Sebastián.VOID 3.5
We are preparing to weave together history and life. The relationship between the two is different depending on the direction in which we view time. Modes, attitudes and knowledge that we have inherited from the past underlie our work. Time and our habits filter the gaze we direct on the past. As a result, we understand that the recovery of Baroque perspectives and the surroundings of historic architectures shape our historic space. The definition of these spheres, history and life, is achieved by a slight change in level that shapes a horizontal space in front of the cathedral and a bed of palms that unifies the scale of the eastern façade of the square. Consider a frame: it marks out a surrounding, wraps around a space, unites the fiction of the picture with reality. In the square, the Baroque door has its own perspective but its frame was broken when Calle Zaragoza disappeared. It must be given back its frame but this must be compatible with the unity of the square and must help to define the surroundings of the Cathedral. A frame is an unbroken border, an open window onto what is different, a transition between worlds. It enables the exterior to catch something of the interior and the interior to live with the exterior. From the square, the building is at the same time a backdrop and a transparent lantern which blends into it. From the old line of the Calle Zaragoza it is perceived, in accordance with its nature, as the edge of a frame. Its transparency is therefore restricted to the ground floor and rests on the paving that crosses into the area of the Cathedral, knitting the whole space together. |