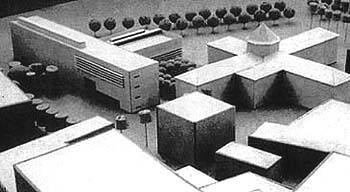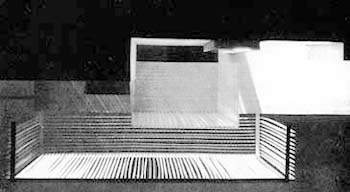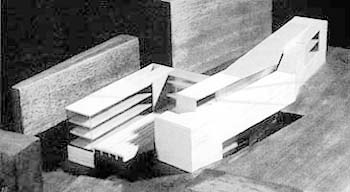La propuesta se desarrollará en los solares del Antiguo Hospital Provincial, ocupando la actuación tanto los edificios como el tratamiento en superficie del espacio libre de la manzana.
Los terrenos ocupados por las instalaciones del aparcamiento (ahora utilizados como rastro dominical) y un edificio recayente a la calle Guillén de Castro, de uso municipal, se considerarán libres de todos estos edificios e instalaciones a efectos del anteproyecto.
Los concursantes pueden plantear propuestas que, sin incrementar la superficie edificada ni disminuir la superficie de espacios libres asignados en el PERI, supongan una mayor calidad del anteproyecto según su criterio, siempre dentro de los límites que supone un Estudio de Detalle, de acuerdo con lo determinado en la ley Reguladora de la Actividad Urbanística Valenciana. EN líneas generales esto supone el respeto a la ocupación máxima en planta baja del edificio, (admitiéndose voladizos), la superficie máxima edificable, de 6.835 m2 y a la altura máxima de cornisa de 16 m.
En principio según se expresa en estas Bases no se contempla la necesidad de construir más que un sótano de los dos que autoriza el Plan.
Se deberá tener especialmente en cuenta la proximidad con el crucero del Antiguo Hospital y con el conjunto de construcciones existente en la manzana, tanto por su valor histórico como por su significado testimonial.
Para la selección de los trabajos el Jurado considerará los siguientes
aspectos:
Funcionalidad de la solución propuesta.
Contenido estético.
Relación con el entorno.
Justificación de la solución adoptada y claridad expositiva de la
memoria.
Presupuesto de la solución propuesta; su justificación.
Nivel de presentación formal de la propuesta.
Otros que a juicio del Jurado sean relevantes.
Por Decreto de la Presidencia núm. 2.985 de fecha 21 de mayo de 1997, y a propuesta de la Comisión de Cultura, se acordó:
"Dada cuenta del expediente en trámite para la convocatoria del Concurso de anteproyectos para la redacción del proyecto técnico del edificio Museo Valenciano de la Ilustración.
Atendido que su convocatoria fue aprobada por la Corporación en sesiones de la comisión de Gobierno, en fechas 15 de noviembre de 1996 y 17 de febrero de 1997, anunciándose en el BOP nº. 291, de fecha 6 de diciembre de 1996, y nº 33, de fecha 8 de febrero de 1997.
Atendido que por el Jurado Calificador del concurso de referencia ha sido formulada propuesta da adjudicación.
Vista la existencia de crédito en el presupuesto, partida 123.126.72.481.00
SE ACUERDA:
PRIMERO: Aceptar la propuesta del Jurado Calificador encargado de juzgar
los trabajos presentados al Concurso de anteproyectos para la redacción
del proyecto técnico del edificio Museo Valenciano de la Ilustración, y
en consecuencia, adjudicar los siguientes premios:
—PREMIO:
Lema: "CAMBELL"
Autor: Equipo multidisciplinar, representado por
D. GUILLERMO VAZQUEZ CONSUEGRA
—ACCESIT:
Lema: "UMBRACULO"
Autor: Equipo multidisciplinar, representado por
D. RUBEN PICADO FERNANDEZ
—ACCESIT:
Lema: "DAGOBERT"
Autor: Equipo multidisciplinar, representado por
D. ALBERTO SANCHIS PEREZ.
The proposal is to be carried out on the old Provincial Hospital site, and the project is to include both the building and the open spaces of the city block.
The land occupied by the parking lot installations (at present used by the Sunday flea market) and a building which gives onto Guillén de Castro street, which is at present used by the municipality, are to be considered free of all these buildings and installations for purposes of the preliminary project. Participants in the competition are free to present proposals which, without increasing the area covered by buildings or diminishing the surface area to the free spaces assigned in the PERI, signify, according to their criteria, a better quality preliminary project, always within the limits set forth in the Detailed Study, in accordance with the provisions the Regulations Law for Urban Activity in Valencia. In general, this means complying with the maximum occupation for the ground plan of the building (projections are acceptable), the maximum construction surface of, 6,835 m2, and the maximum height at the cornice of 16m.
In principle, as set forth in these Basic Stipulations, no requirement to build more than one basement of the two that are authorised under the Plan is envisaged.
The proximity of the stone cross of the Old Hospital and the group of constructions on the block must be taken into special account, for their historical value as well as for their testimonial significance.
When selecting the works, the Jury will take into
account the following aspects:
Functionality of the solution proposed.
Aesthetic content.
Relation with the surrounding area.
Justification of the solution adopted and clarity of presentation of the
proposal.
Budget for the solution proposed; its justification.
Level of the formal presentation of the proposal.
Other criteria which are deemed relevant by the Jury.
In pursuance to Presidential Decree number 2.985, dated 21 May 1997, and under proposal of the Commission of Culture, it has been agreed as follows:
"Whereas there is a file being processed for the Notification for Tender of the preliminary project proposals for the drawing up of the technical project for the Valencia Museum of the Illustration building.
Whereas the notification was approved by the Corporation in sessions of the Government commission, on the dates 15 November of 1996 and 17 of February of 1997, announced in the BOP nº. 291, on 6 December 1996, and nº 33, 8 February 1997.
Whereas the Qualifying Tribunal for the tender competition in question has drawn up the proposal for awarding said tender.
Whereas there is credit set aside in the budget, section 123.126.72.481.00
IT HAS BEEN AGREED AS FOLLOWS:
FIRST: To accept the proposal of the Qualifying Tribunal responsible for
the assessment of the projects presented for Tender of the preliminary
project proposals for the drawing up of the technical project for the
Valencia Museum of the Illustration, and therefore, confer the following
awards:
—FIRST PRIZE:
Pseudonym: "CAMBELL"
Author: Multi-disciplinary team,
represented by
MR. GUILLERMO VASQUEZ CONSUEGRA
—SECOND PRIZE:
Pseudonym: "UMBRACULO"
Author: Multi-disciplinary team,
represented by
MR. RUBEN PICADO FERNANDEZ
—THIRD PRIZE:
Pseudonym: "DAGOBERT"
Author: Multidisciplinary team,
represented by
MR. ALBERTO SANCHIS PEREZ.


