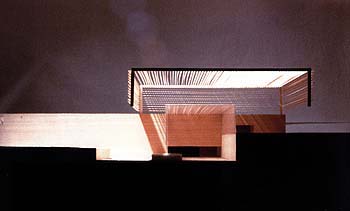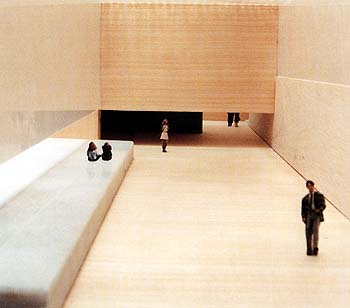
| Accesit / Accésit | Concurso Museo Valenciano de la Ilustración | Valencia Museum of the Age of Enlightenment |
| Umbráculo | Rubén Picado Fernández, M. José de Blas Gutiérrez de la Vega, Enrique Delgado Cámara |  |
| El agua Dentro de la estrategia del balance de energía que se pretende establecer en esta célula urbana entra en juego el elemento agua. Se ha concebido un sistema de fuentes y riego de los jardines como un circuito de recintos encadenados, de manera tal que, aparte de sus funciones habituales como aporte de agua y humedad al ambiente, se cierra el ciclo integrando en el sistema el retorno de las aguas. El drenaje de las plazas, patios y plataformas queda contemplado, de manera que el recorrido del agua de lluvia creará fuentes y canales efímeros. MUSEO El umbráculo El Umbráculo y el jardín interior forman el corazón del Museo. Dos piezas longitudinales de dirección norte-sur albergan los dos recorridos que pide el programa. Bajo el Umbráculo, y como dilatación entre recorridos aparece el Impluvium; estancia de acogida y reposo, nexo con el jardín. Este Impluvium se considera como un ambiente de luz neutra, sin contrastes, un espacio adecuado para la relajación con fuga al jardín interior. Desde el jardín se accede a las otras piezas; cafetería, biblioteca y salas. Estas últimas se sitúan en vertical, completando el vacío entre los dos edificios de viviendas colindantes. La filosofía que guía todo el proyecto es la versatilidad y la adaptabilidad. En cuanto a la construcción, permitiendo un sistema abierto a futuras posibles diferentes disposiciones en las exposiciones y recorridos. Las dos piezas alargadas se construyen como cambiar sin problemas la tabiquería interior de paneles en seco que organizan los recorridos. La versatilidad pretende extenderse desde la construcción a la eliminación de barreras al acceso de minusválidos (con el empleo de rampas, etc.), o a la utilización de sistemas bioclimáticos para el ahorro de energía. Bioclimatismo El clima valenciano permite la posibilidad de crear espacios en contacto con el exterior. Sobre todo si el exterior es un jardín controlado por vegetación. Aparece el espacio semiabierto, tanto en el Impluvium, como en los vestíbulos de acceso a las demás piezas, diluyéndose el concepto de interior-exterior. Algo semejante a lo que sucede en el juego de espacios concatenados del Parque. |
The
water Within the strategy of the balance of energy that we intend to establish in this urban cell, the element water enters into play. A system of fountains and irrigation for the gardens has been conceived as a linked together circuit of enclosures, so that, apart from their usual functions of supplying water and humidity to the surroundings, the cycle is closed by integrating the return of the waters into the system. The drainage of the plazas, patios and platforms is envisioned in such a way that the route of the rainwater will create fountains and ephemeral canals. MUSEUM The umbraculum The umbraculum and the interior garden make up the heart of the Museum. Two longitudinal pieces running north to south hold the two trajectories or routes that the program requires. Under the umbraculum, and as an expansion between these trajectories, is the Impluvium; an area for reception and for rest, a link with the garden. This Impluvium is conceived as a neutral light environment, without contrasts, a space for relaxation with escape to the interior garden. One reaches the other pieces from the garden; coffee shop, library and halls. The halls are situated vertically, filling the empty space between the two adjoining residential blocks. The philosophy that guides the whole of the project is the versatility and the adaptability. As far as the construction is concerned, it allows for a system that is open to possible future different layouts in the exhibitions and routings. The two elongated pieces are constructed so that it will be no problem to change the interior dry wall partitioning which organises the trajectory routes. This versatility is conceived to extend itself from the construction to the elimination of barriers for access of the disabled (through the use of ramps, etc.) or the utilisation of bio-climatic systems for energy savings. Bioclimatics The climate in Valencia makes it possible to create spaces that are in contact with the exterior. Especially if the exterior is a garden controlled by vegetation. Here we are referring to the semi-open space, in the Impluvium, as well as in the foyers that provide access to the other pieces, diluting themselves in the concept interior-exterior. Something similar occurs in the play of the linked together spaces of the Park. |

|
 |
 |
| Concurso/Competition. Cambell. Umbráculo. Dagobert |